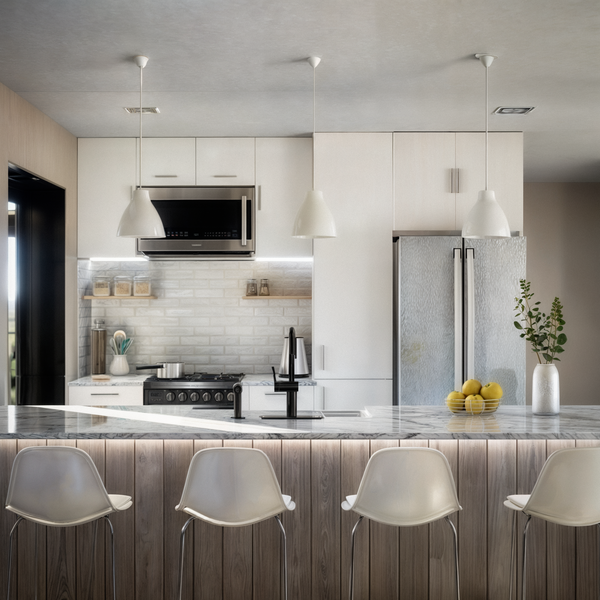Interior remodeling project

23 LONGVIEW
This single-family home remodel reimagines the living room, family room, kitchen, and bedrooms as connected, functional, and character-rich spaces.
We embraced the concept of Warm Modernity, blending clean lines with natural materials like light wood, soft textiles, and a palette of earthy tones
Interior project

Experience the perfect blend of modernity and comfort with our interior remodeling project.. With our industrial design concept, you'll be transported to a world of sophistication and luxury
Interior project

By highlighting and connecting these spaces, we were able to create a functional and visually stunning design that our client loves. One of the key elements of this project was the use of elegant and modern finishes.
Interior project

This project began as a modest floor and ceiling remodel for a single-story home.
Initially, it included two new bedrooms and an additional bathroom.
As we explored design possibilities with the client, the vision expanded.
Interior project

Through redefining the social area's layout and embracing an open-concept design, we seamlessly blended Hindi cultural details
Interior project

Malden House features an open concept layout with a new relaxing area for everyday comfort.
The design creates a spacious, connected home that feels truly inviting.































