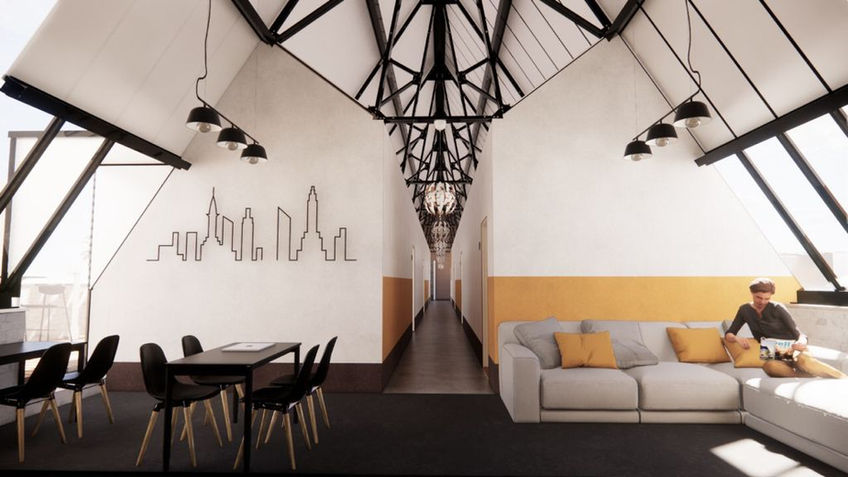Completion:
2021
Location:
Providence, Rhode Island, USA
Client:
Kevin Michie, Vanessa Zlatar
布朗住宅
学生居住项目

ABOUT THE PROJECT
The top floor of a residential and commercial building was chosen as the perfect place to remodel for the Rooftop Downtown project. The main purpose of this design was not only a new layout and a distinctive interior design, but to give life to the place that would become a hostel. Changing its use meant changing the spaces’ character, although the existing structure was maintained.
The design was meticulously thought out for students as the main user, hence the youthful atmosphere. Wide storage, study and living spaces were planned for each of the 8 rooms. Likewise, the distribution on the floor was accompanied by spaces dedicated to co-living such as the kitchen, the living room, the dining room, a games area and a deck designed to give rise to the best memories for the students at the hostel, where you could also enjoy great views of Providence outdoors.
The design stands out for having a contemporary look, through a study of colors and textures, giving room to an artistic mural and modern furnishings, giving the space a unique character that is accompanied by the sloping ceilings given by the existing structure.












