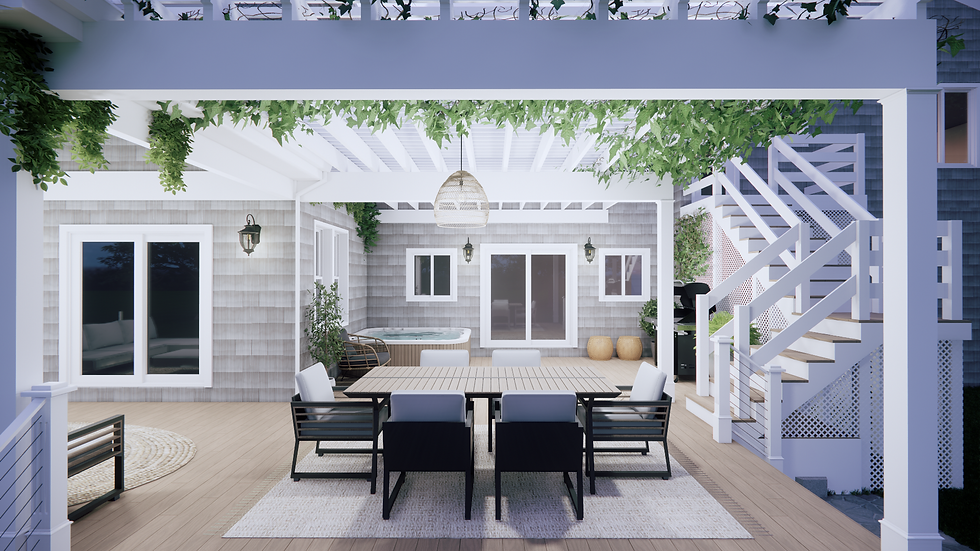161 Old Oaken
Deck Remodeling
Completion: 2024
Location: Massachusetts, Rhode Island
Client:
This project tells the story of transformation through simplicity. The existing backyard once held two disconnected deck levels – spaces that felt fragmented despite their potential. Our design vision sought to unify, expand, and infuse calmness into this renovation deck.
The result is a single, expansive deck that flows effortlessly from the home. At one end, a gable roof defines a cozy lounge, creating a protected corner for relaxation at any time of day. Adjacent to it, an airy pergola frames the outdoor dining area, letting sunlight filter through while maintaining an open, inviting atmosphere.
A hot tub, integrated at the client’s request, anchors the design as a private retreat within the larger gathering space. Wide steps on two sides connect the deck seamlessly with the lawn, encouraging natural movement and visual connection across the yard.
The material palette was kept clean and bright. Light wood textures meet crisp white structures, complementing the home's existing tones and creating a timeless, coastal-inspired aesthetic. Every element, from railings to built-in planters, was carefully selected to balance function, comfort, and beauty.
Ultimately, this renovation is about creating an outdoor haven that feels generous and harmonious – a place where the boundaries between home and nature dissolve, inviting quiet mornings, lively dinners, and peaceful evenings under the open sky.





